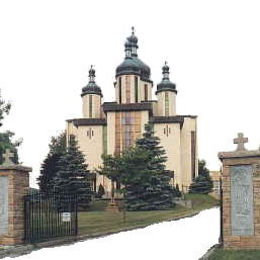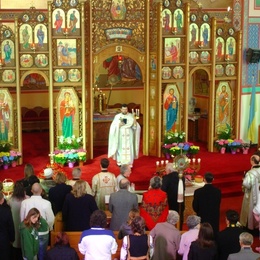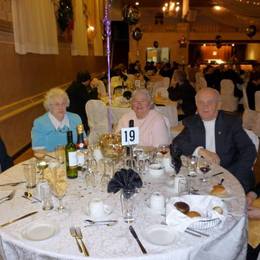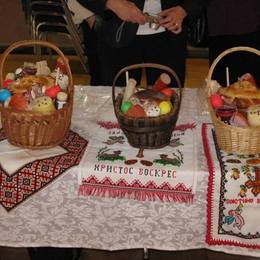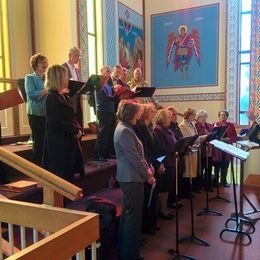Denomination: Catholic
Sts Peter and Paul Parish in the City of Toronto (formerly Scarborough) was founded in January 1949 by a small group of 12 local families.
The first Church building was erected in 1952. It was a modest and unobtrusive block and wood frame structure nestled among the fields of the small farming community then known as Agincourt. It was demolished in the spring of 1978 to make way for the lofty and majestic edifice which stands in its place today.
The present Church, with its modernized Kozak-Baroque style, was designed by architect Roman Dumyn and built by Perwin Construction Ltd (Toronto). The central, copper-plated dome or cupola rises 130 ft (40 m) above ground level and the Church has seating for 350 people.
In the interior, the traditional Iconostasis - the carved, wooden icon screen which separates the Sanctuary from the Nave - was put in place in 1984. The iconostasis design and icons are the work of Vladimir Denysenko. The wood carving was supervised by Juan Denysenko (Vladimir's father and a second generation iconographer himself). The "Oranta" - the magnificent icon of the Mother of God flanked by the Archangels Michael and Gabriel - adorning the front of the Church, the main arch and the bulk of the Sanctuary iconography are also the work of Vladimir Denysenko and were completed in 1988 on the Millennium of Christianity in Rus'-Ukraine.
The remainder of the Church iconography (walls, ceiling and dome) is the work of Bohdan Holowacki, a Ukrainian-born Toronto artist and iconographer, and is the result of six years of prayerful and painstaking labour.
The oldest building on the Church property is the old Residence just across from the Church. It was built in 1956, with a later addition in 1967, and originally served as the pastor's residence, meeting hall and parish Ukrainian School.
Today the parish boasts a spacious Community Centre and Banquet Hall adjacent to the Church. Opened in 1970, it comprises a large, air-conditioned Banquet Room for parties of 150-600 persons. The hall was renovated in 1999.
The first Church building was erected in 1952. It was a modest and unobtrusive block and wood frame structure nestled among the fields of the small farming community then known as Agincourt. It was demolished in the spring of 1978 to make way for the lofty and majestic edifice which stands in its place today.
The present Church, with its modernized Kozak-Baroque style, was designed by architect Roman Dumyn and built by Perwin Construction Ltd (Toronto). The central, copper-plated dome or cupola rises 130 ft (40 m) above ground level and the Church has seating for 350 people.
In the interior, the traditional Iconostasis - the carved, wooden icon screen which separates the Sanctuary from the Nave - was put in place in 1984. The iconostasis design and icons are the work of Vladimir Denysenko. The wood carving was supervised by Juan Denysenko (Vladimir's father and a second generation iconographer himself). The "Oranta" - the magnificent icon of the Mother of God flanked by the Archangels Michael and Gabriel - adorning the front of the Church, the main arch and the bulk of the Sanctuary iconography are also the work of Vladimir Denysenko and were completed in 1988 on the Millennium of Christianity in Rus'-Ukraine.
The remainder of the Church iconography (walls, ceiling and dome) is the work of Bohdan Holowacki, a Ukrainian-born Toronto artist and iconographer, and is the result of six years of prayerful and painstaking labour.
The oldest building on the Church property is the old Residence just across from the Church. It was built in 1956, with a later addition in 1967, and originally served as the pastor's residence, meeting hall and parish Ukrainian School.
Today the parish boasts a spacious Community Centre and Banquet Hall adjacent to the Church. Opened in 1970, it comprises a large, air-conditioned Banquet Room for parties of 150-600 persons. The hall was renovated in 1999.

